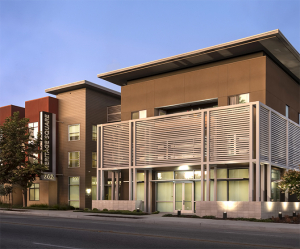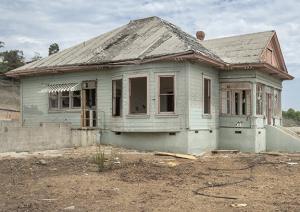I Photograph Ugly Buildings
As I go about photographing historic buildings and sites, I often hear comments such as “why would they want to save that?” or “what makes that historic?”. I generally tell them “there are standards” and “it’s not arbitrary.”
The Secretary of the Interior has developed four criteria:
- That are associated with events that have made a significant contribution
to the broad patterns of our history; or - That are associated with the lives of persons significant in our past; or
- That embody the distinctive characteristics of a type, period, or
method of construction, or that represent the work of a master, or
that possess high artistic values, or that represent a significant and
distinguishable entity whose components may lack individual
distinction; or - That have yielded, or may be likely to yield, information important in prehistory or history
I think the most confusing and least understood criteria by the general public are A and B. Just by looking one cannot know what historic significance is associated with any structure or site. It is the responsibility of architectural historians and cultural resource consultants to make it known. It is my job as a HABS HAER HALS photographer to tell the story visually.
A prime example would be the Harada House and its next-door neighbor the Robinson House. The story is well told in this National Trust of Historic Places article https://savingplaces.org/stories/you-can-throw-me-in-the-sea-and-i-wont-sell-the-story-of-the-harada-house#.YQRT60BlAuU
So, how do you tell a visual story of events that took place many years ago? First and foremost, ‘original fabric’ still has to be present. If the structure or place has been so altered over time that little, if any, original features are still present, the site probably would not be considered historic. Even when a site looks like it may collapse under its own weight at any moment, if enough original defining features are present, the structure can be preserved, rehabilitated, restored or reconstructed. Please see the Secretary of the Interior’s Standards to Rehabilitation. https://www.nps.gov/tps/standards/rehabilitation/rehab/stand.htm
And, to add another layer of confusion, are the alterations made during the period of significance or at another time? For example, only a portion of a building may be considered historic. In a historic district a feature may be contributing or non-contributing. These conclusions would have to be made by the historian through research.
At the Robinson House, for example, upon close examination, you could see the original size of the structure and the added and altered sections. This is done be looking at roof lines, windows and window casements and siding. No interior views were captured as nothing original (original fabric) was still visible.
At the Harada House, on the other hand, it was like walking into a time capsule. By taking a very close look at the interior doors and their hinges, you could determine which were from the original construction and which were from the major remodel in the late 1910’s. During this period the design esthetic changed from very modest Victorian to Craftsmen. Otherwise, the structure has been virtually untouched since the family reoccupied the home after their incarceration during WWII. Even the inscription that one of the children wrote on the wall regarding the police arriving to arrest them still remains.
It is in these very small but hugely important details along with overall and contextual views that tell the complete story. The story can be short in duration, (a single event) or over many years, even into the present day.
In this view of the southern façade of the Robinson House, note the infill siding (A), different sidings (B) and roof lines (C). It might be construed that the original window at (A) was longer, befitting the Victorian style. The area could have been infilled to accommodate a standard size replacement. The front porch area has been altered as seen in historic photographs.
View of original rear entry and rear porch Harada House which has been enclosed. Note the original siding on the left-hand side (A) and different siding (B) on the portion that was enclosed.
Detail of inscription written on the morning the family was incarcerated during WWII.
Detail of interior door hinge from original Victorian construction period.

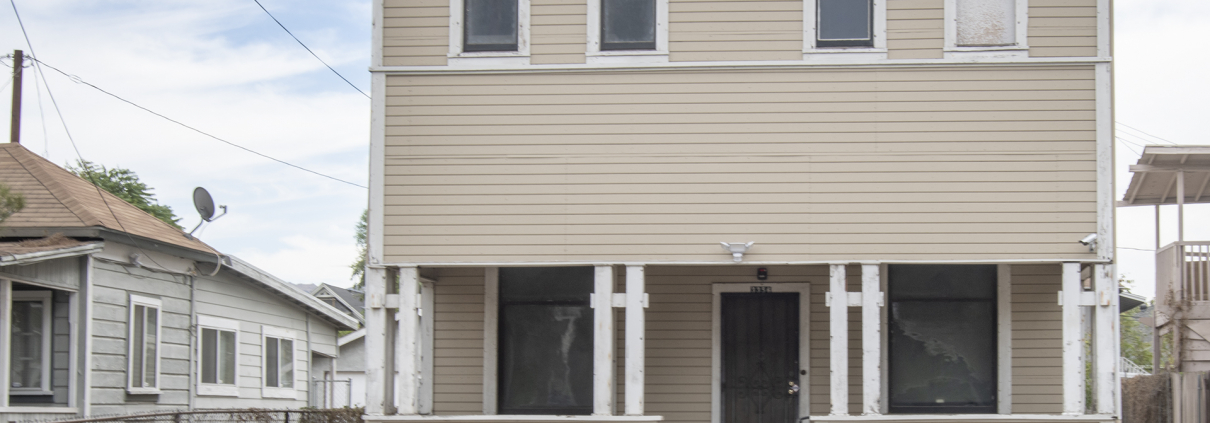
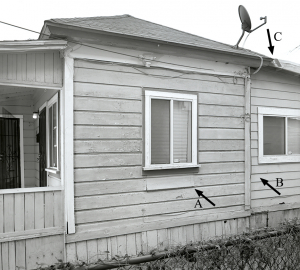
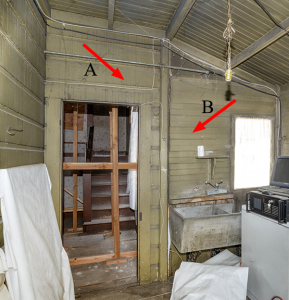
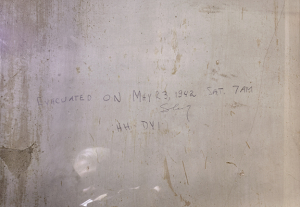
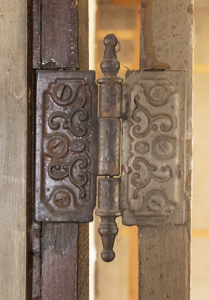
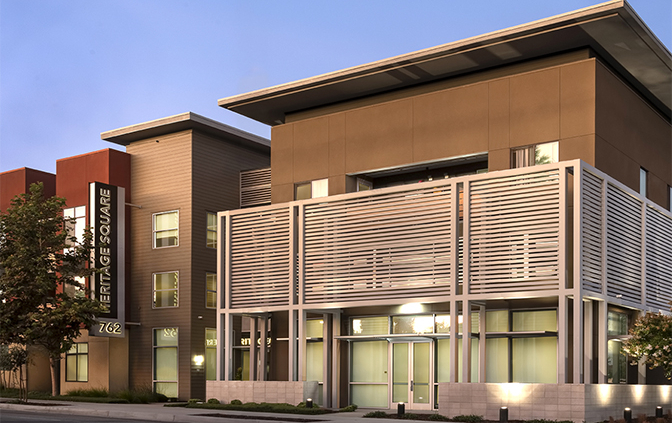 Dennis Hill
Dennis Hill